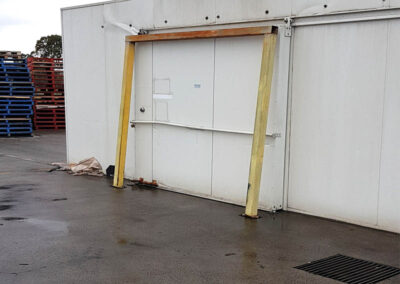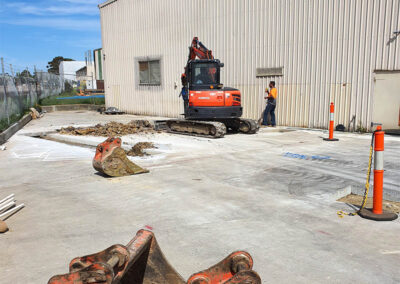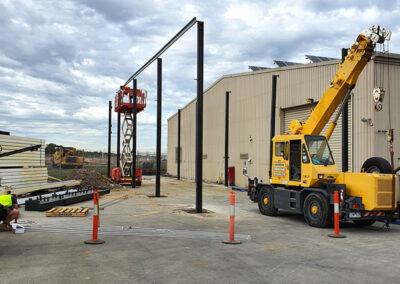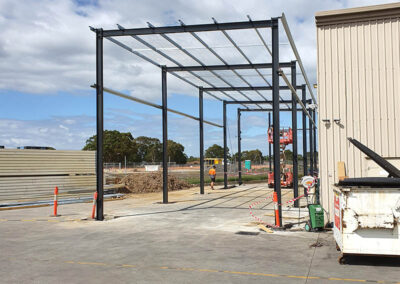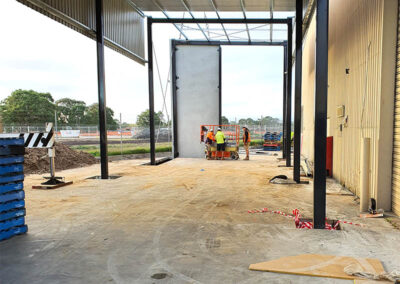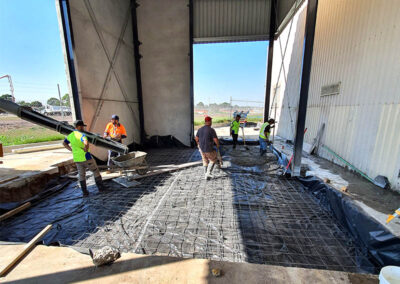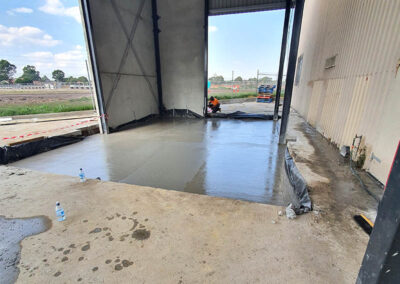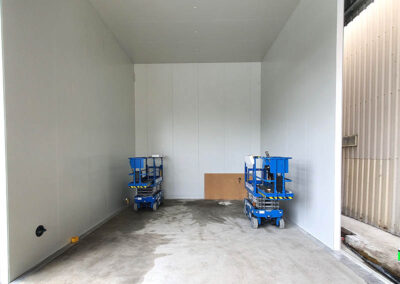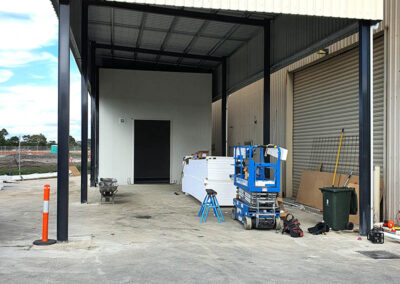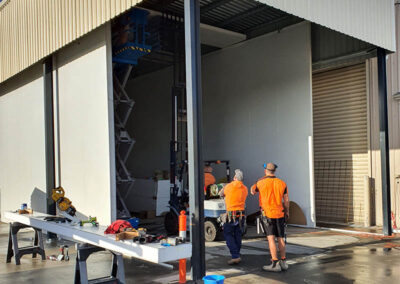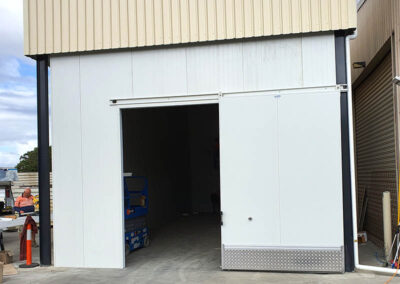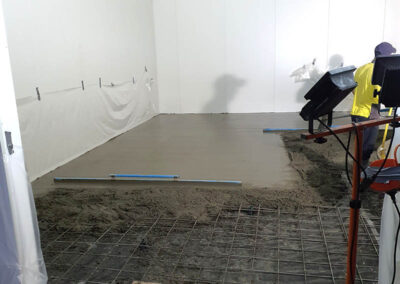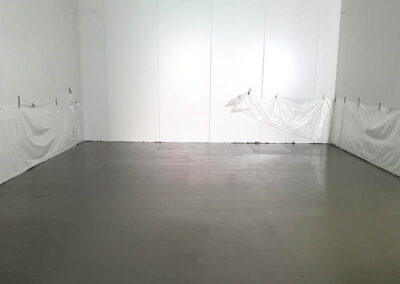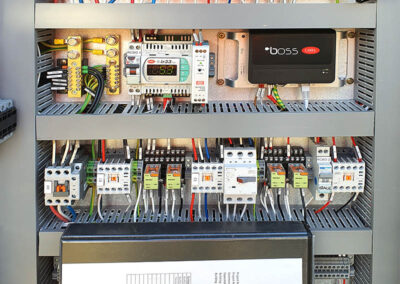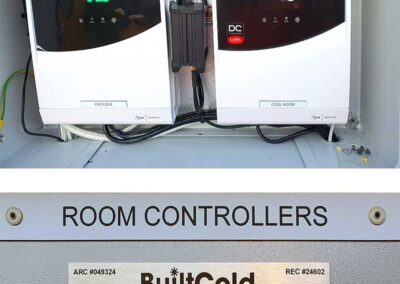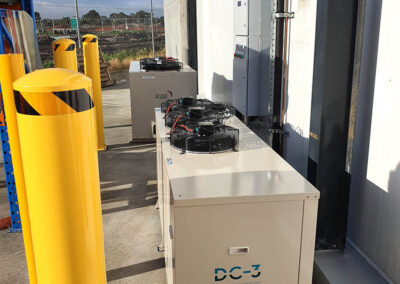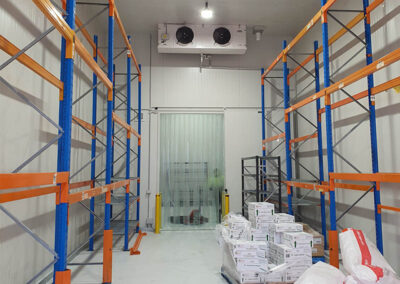Timstock project
Project summary
De-commission existing dilapidated cool room and construct a new shed 23.5m long x 7m wide x 7m high to house the new cool room and freezer
BuiltCold scope of works
- Preliminary design, feasibility and project costing
- Obtain planning approval and building permits on behalf of the client including commissioning a fire engineering report
- Commission construction of the new shed
- Install ICP (Insulated Coolroom Panelling) for the freezer and cool room
- Excavate existing concrete to allow for construction of a set down heated sub floor to achieve level transition
- Place new base and wearing concrete slabs for the freezer room
- Design, select equipment and install refrigeration systems for both rooms
- Build and commission new electrical MCC switch board for control of refrigeration systems
- Replace existing electrical distribution board
- Install Carel Boss (plant monitoring systems) that provides for remote access, monitoring and alarming of existing and new rooms.
- Commission and test new refrigeration systems to meet design criteria
- Train and handover with client
ARC Accredited | Registered Electrical Contractor REC #24602| AU49324
© BuiltCold Australia Pty Ltd 2017-2024
